
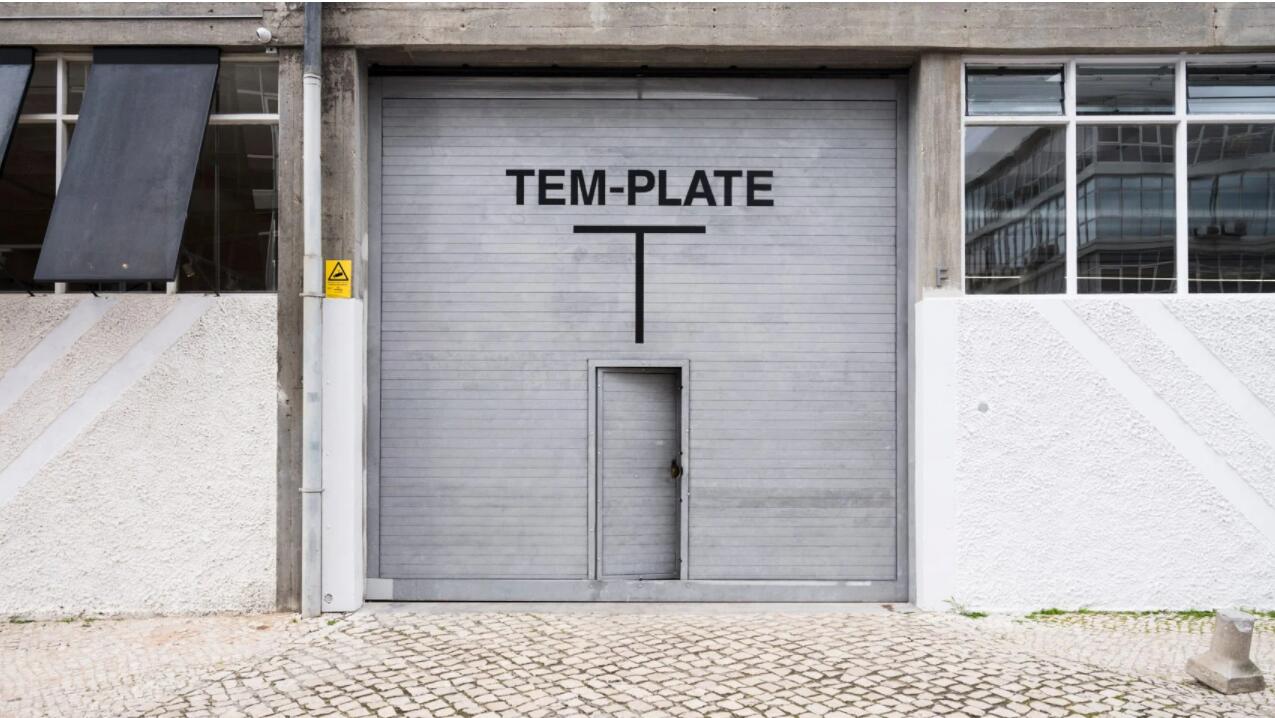
White walls, concrete floors and a metallic display fixtures provide a neutral backdrop to the ever-changing fashion collections on show in new Lisbon concept store Tem-plate.
白色的墙壁、混凝土地板和金属展示装置为里斯本新概念店Tem-plate 提供了一个中性背景——以应对不断变化的时装系列演变。
Concealed behind an unassuming metal shutter door, the sparsely-furnished Tem-plate store is re-decorated once a month to present different ranges of high-end and limited-edition clothing.
隐藏在不起眼的金属百叶门后面,陈设稀少的 Tem-plate 店面每月会重新装修一次,以展示不同系列的高端和限量版服装。
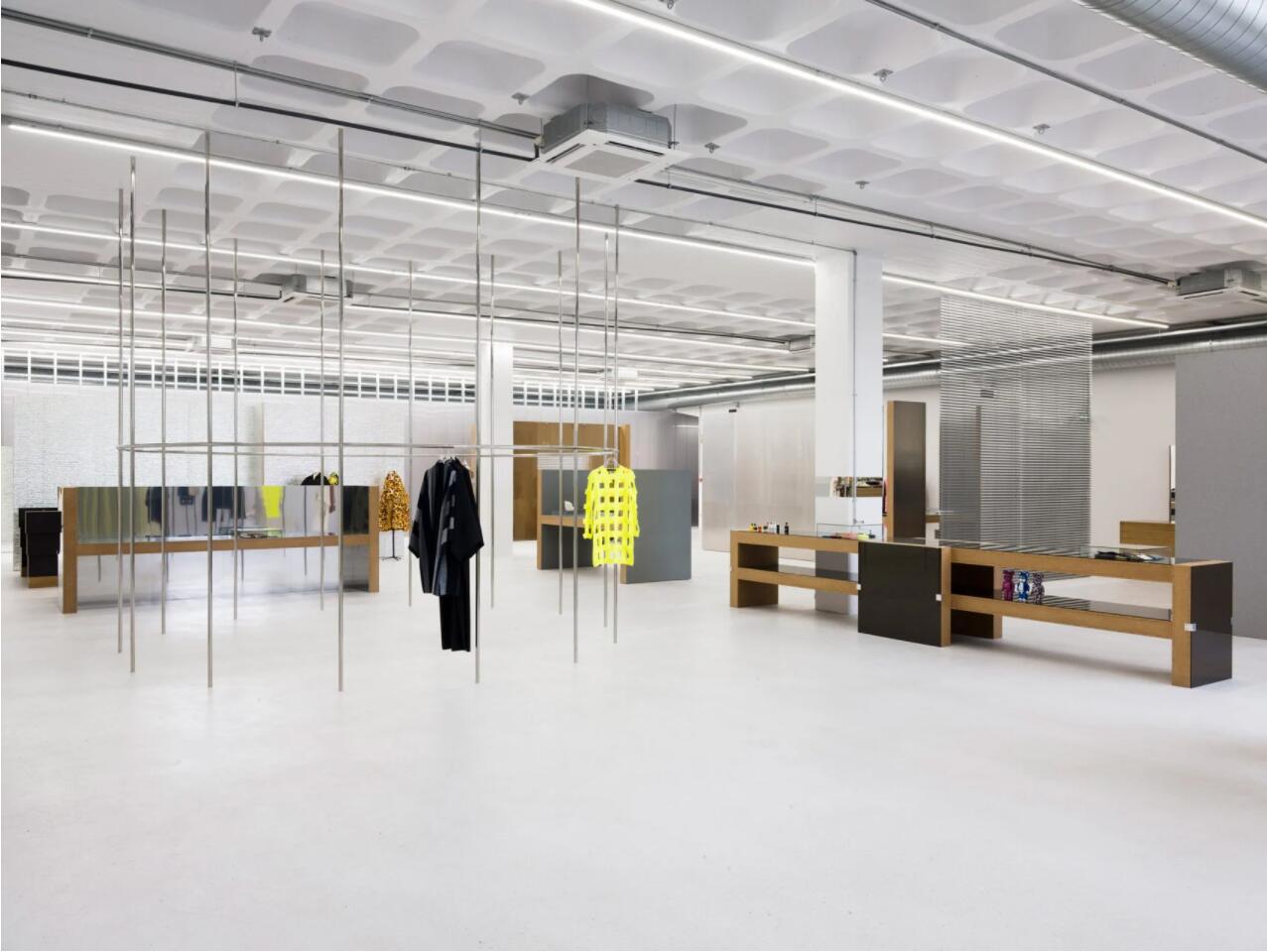
The 800 square-metre retail space occupies a disused warehouse in Marvila – an up-and-coming neighbourhood in Lisbon populated by art galleries, concert halls, artisanal breweries and restaurants.
800 平方米的零售空间占据了 Marvila 一个废弃的仓库——里斯本一个新兴的社区,遍布艺术画廊、音乐厅、手工啤酒厂和餐馆。
Keen to create a timeless design, rather than channel a particular aesthetic, the studio avoided references when developing the design.
热衷于创造永恒的设计,而不是引导特定的美学,工作室在开发设计时也尽量避免引用。
"We avoid too many visuals, instead we refer to a process to come to an unexpected result," explained Pierre Jorge Gonzalez, co-founder of the studio.
该工作室的联合创始人皮埃尔·豪尔赫·冈萨雷斯 (Pierre Jorge Gonzalez) 解释说:“我们避免使用过多的视觉效果,而是挖掘一个产生意想不到结果的过程。”
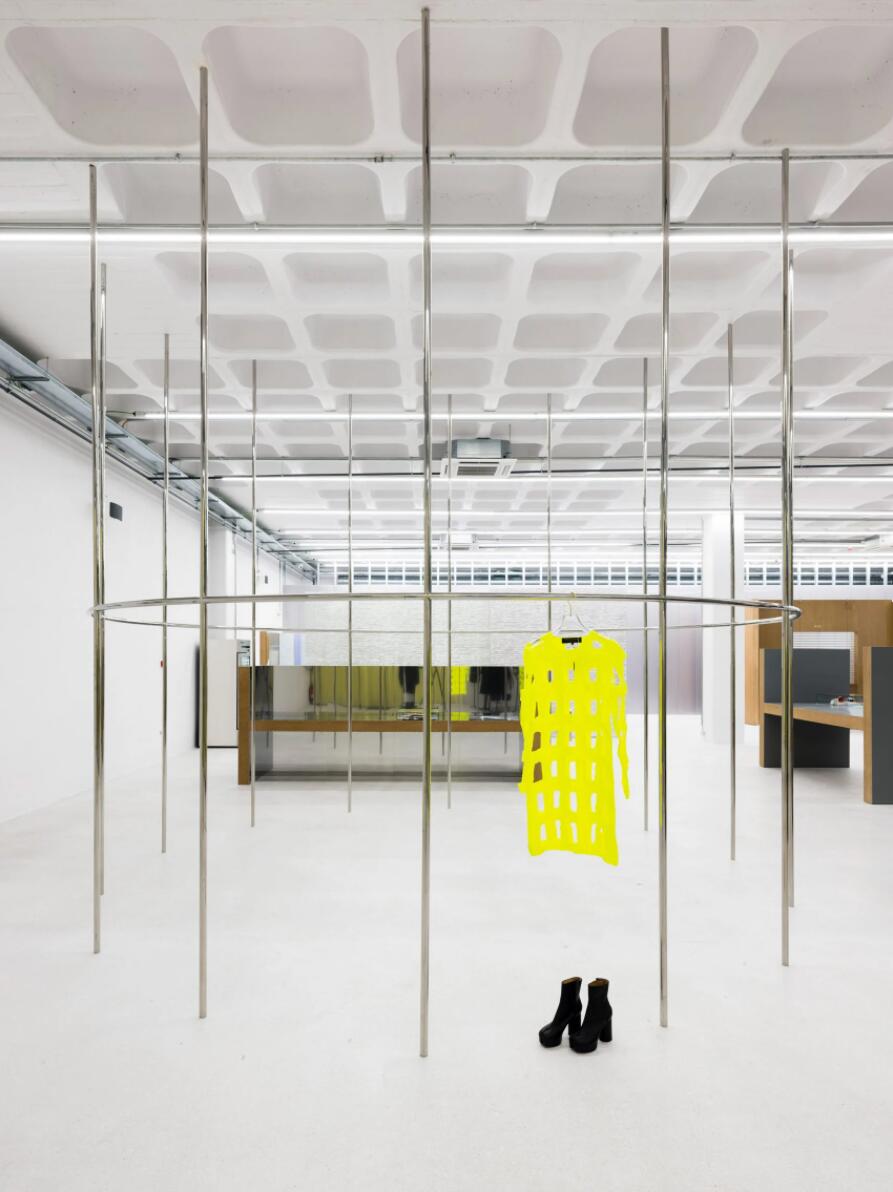
"The project represents an interplay between sleek and raw, between the simple and the extraordinary," said Berlin-based architecture studio Gonzalez Haase AAS, which designed the interiors.
“该项目代表了时尚与原始、简单与非凡之间的相互作用,”设计室内设计的柏林建筑工作室 Gonzalez Haase AAS 说。
"At the same time, the overall feel of the space remains concentrated and prosaic, leaving space for dramatic presentation of the high-end showpieces."
“同时,空间的整体感觉仍然集中而平淡,为高端展品的戏剧性展示留出了空间。”
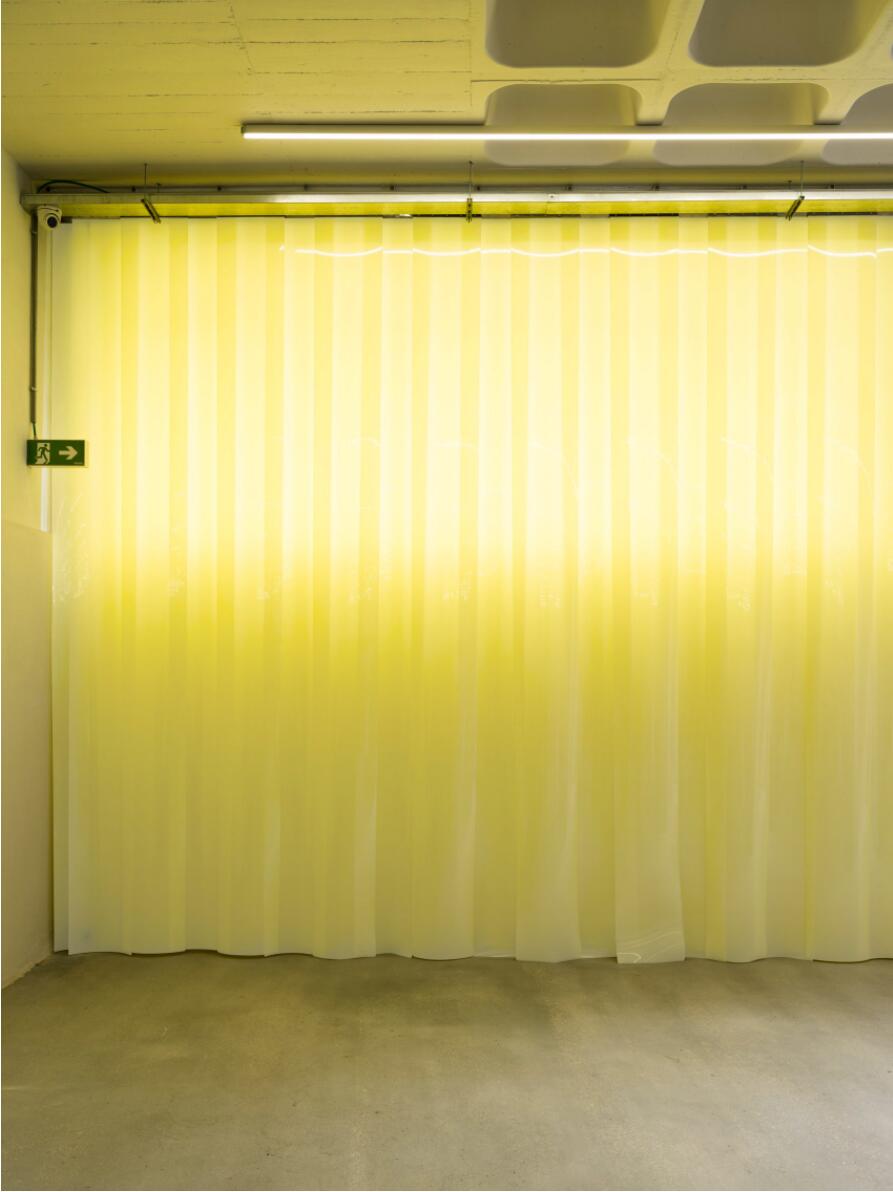
Visitors enter through a yellow PVC curtain that runs directly behind the front facade. Intended to mark the start of the shopping experience, the curtain also helps cool the store down in the summer months, and retain heat during the winter.
游客通过直接在前立面后面运行的黄色 PVC 窗帘进入。为了标志着购物体验的开始,窗帘还有助于在夏季为商店降温,并在冬季保持热量。
The main room is kept simple, with white-painted walls, concrete floors and strip lights across the ceiling that create what the studio describes as a "cool, homogenous illumination".
主空间保持简单,白色的墙壁、混凝土地板和天花板上的条形灯创造了工作室所说的“凉爽、均匀的照明”。
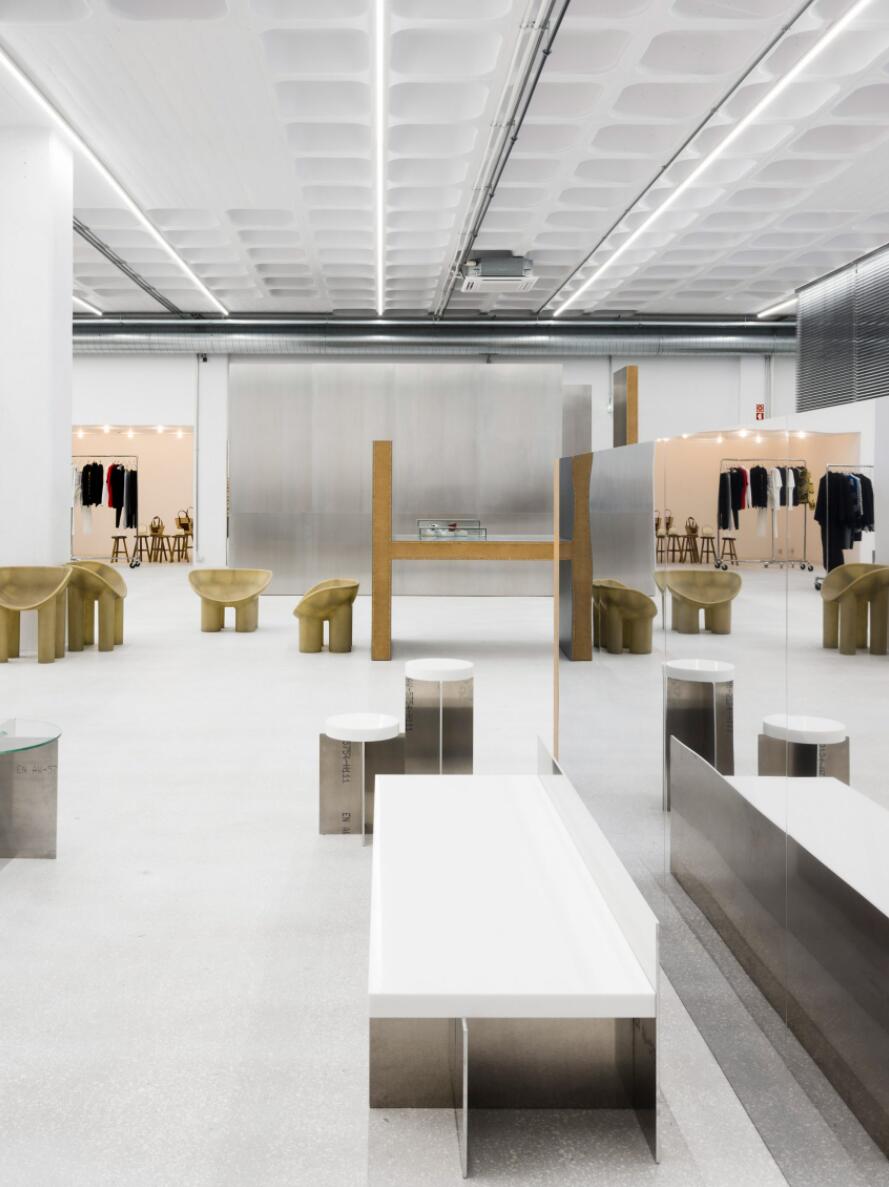
Partition walls with brushed metal or crinkled, foil-like surface cladding have been dotted throughout, serving as backdrops to styled mannequins.
带有拉丝金属或起皱的箔状表面覆层的隔墙遍布各处,作为造型模特的背景。
"Seen in profile, these pieces deliberately reveal their innards, which are often composed of simple chipboard that stands in contrast to the high-quality materials used on the surface," added the studio.
“从侧面看,这些作品故意露出它们的内脏,它们通常由简单的刨花板组成,与表面使用的优质材料形成鲜明对比,”工作室补充道。
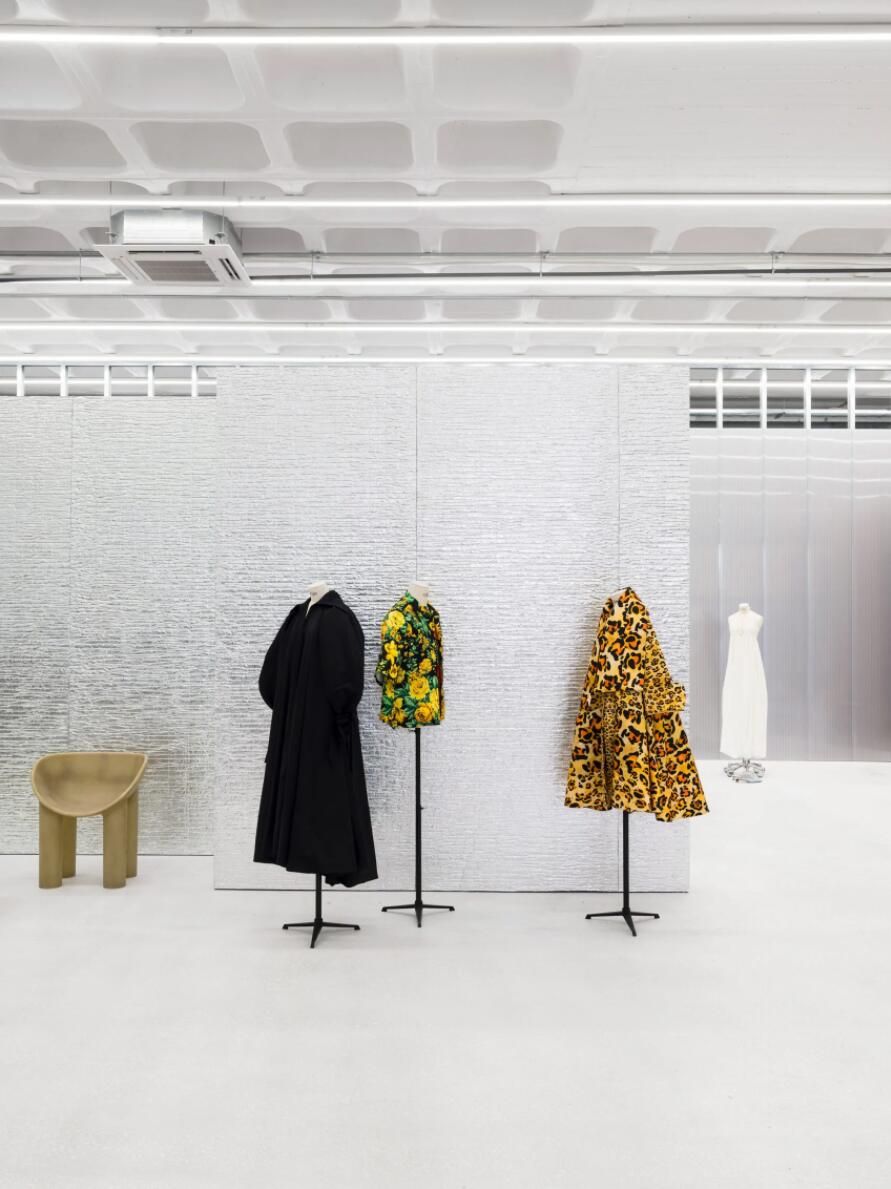
Some products are hung from a circular group of metal poles, while others presented on chunky mirrored display tables. The Faye Toogood-designed Assemblage stools, with their distinctive chunky legs, provide seating.
一些产品悬挂在一组圆形金属杆上,而另一些则展示在厚实的镜面展示台上。 Faye Toogood 设计的 Assemblage 凳子,以其独特的粗腿,提供座位。
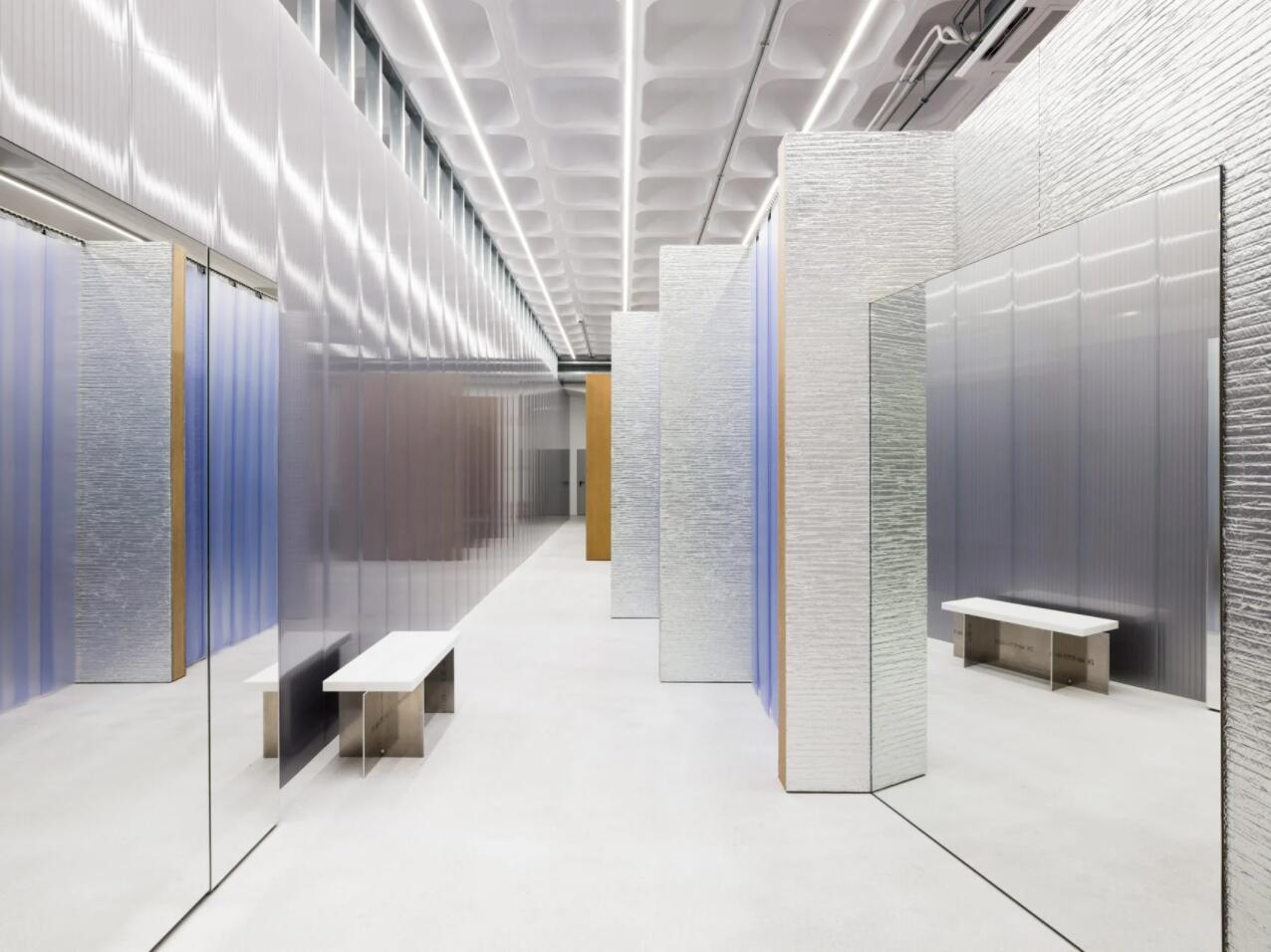
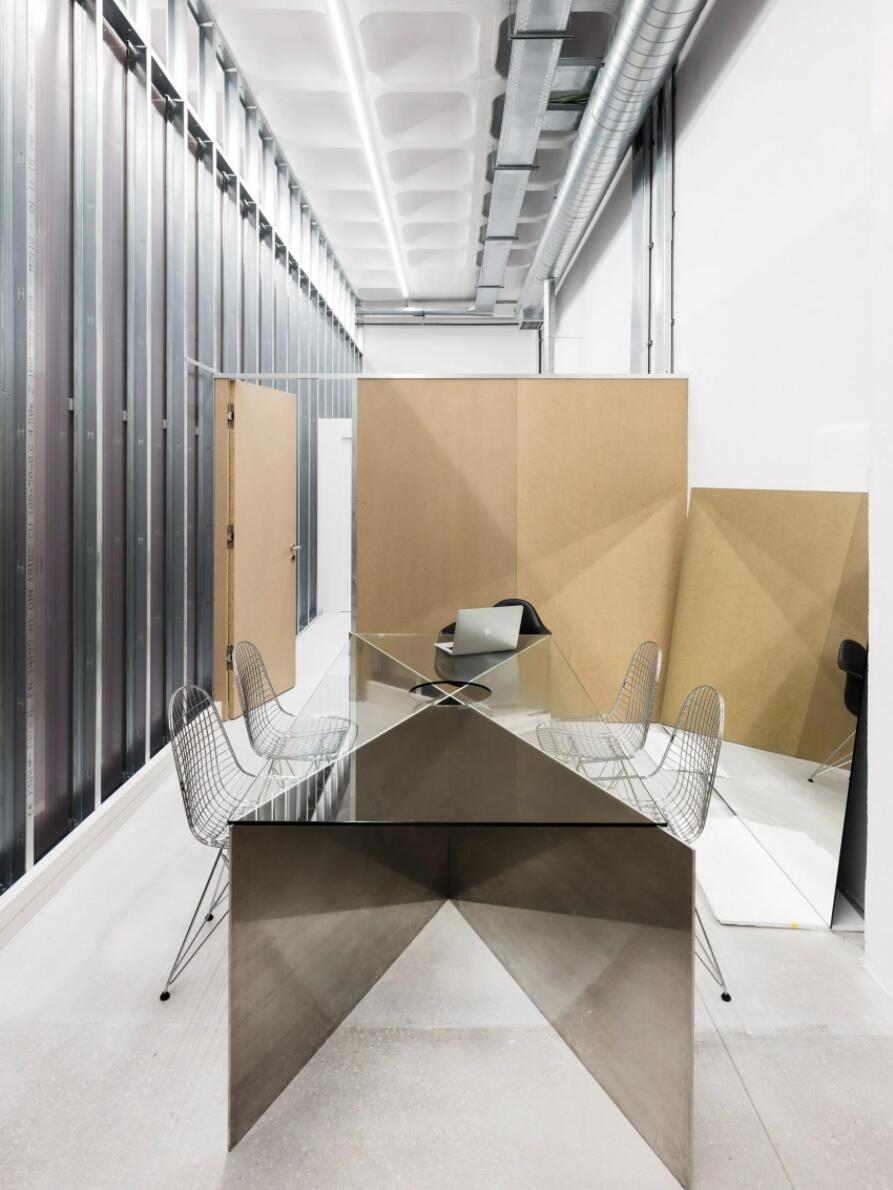
A rear wall composed of panels of polycarbonate closes off a small office area for staff, which is centred by a sculptural work table and wire-frame chairs.
由聚碳酸酯板组成的后墙为员工封闭了一个小型办公区,该区以雕塑工作台和线框椅子为视觉效果中心。
本文转载自「Dezeen」
图片均来源于网络,如有侵权请联系我们
YOUYU STUDIO
由余设计(Youyu Studio)是一家立足于上海,把艺术美学和实用性功能完美融合的设计机构。所承接项目涉及亲子文旅(户外户内)、办公、零售、文化、商业等多元化业态领域,始终以专业素养与国际化视野为客户打造沉浸式体验感的商业空间,创造品牌溢价值。
Youyu Studio is a company based in Shanghai,A design agency that perfectly integrates artistic aesthetics and practical functions.The projects undertaken involve parent-child cultural tourism (outdoor and indoor), office, retail, culture, commerce and other diversified business fields.Always create an immersive experience commercial space for customers with professionalism and international vision, and create brand value.
